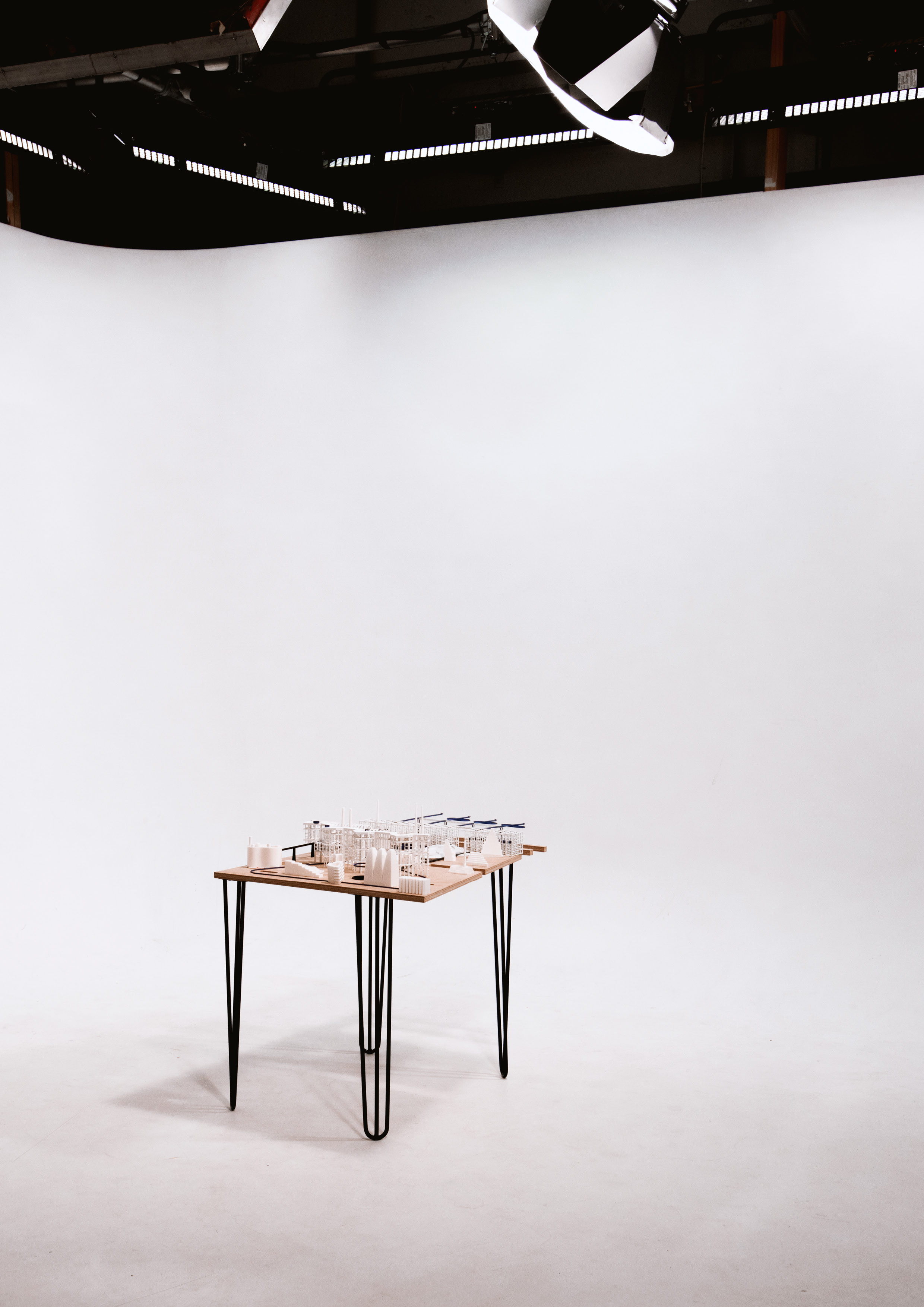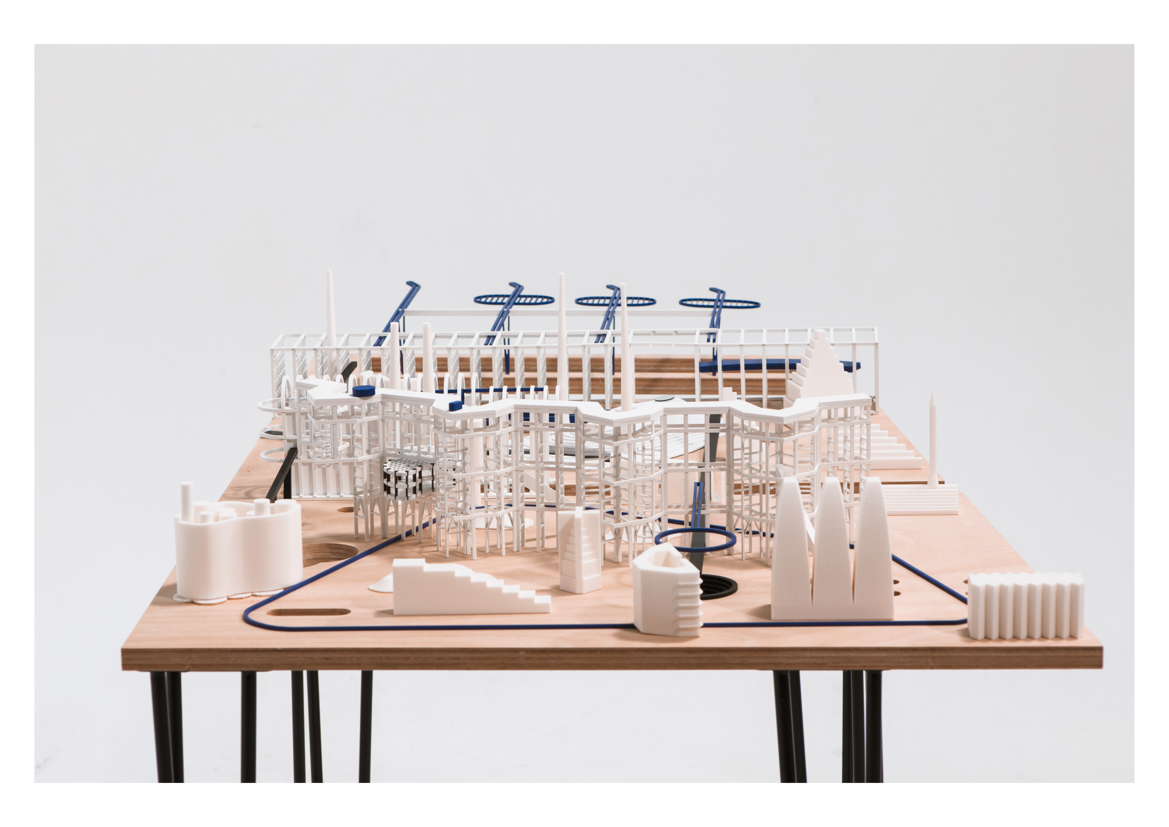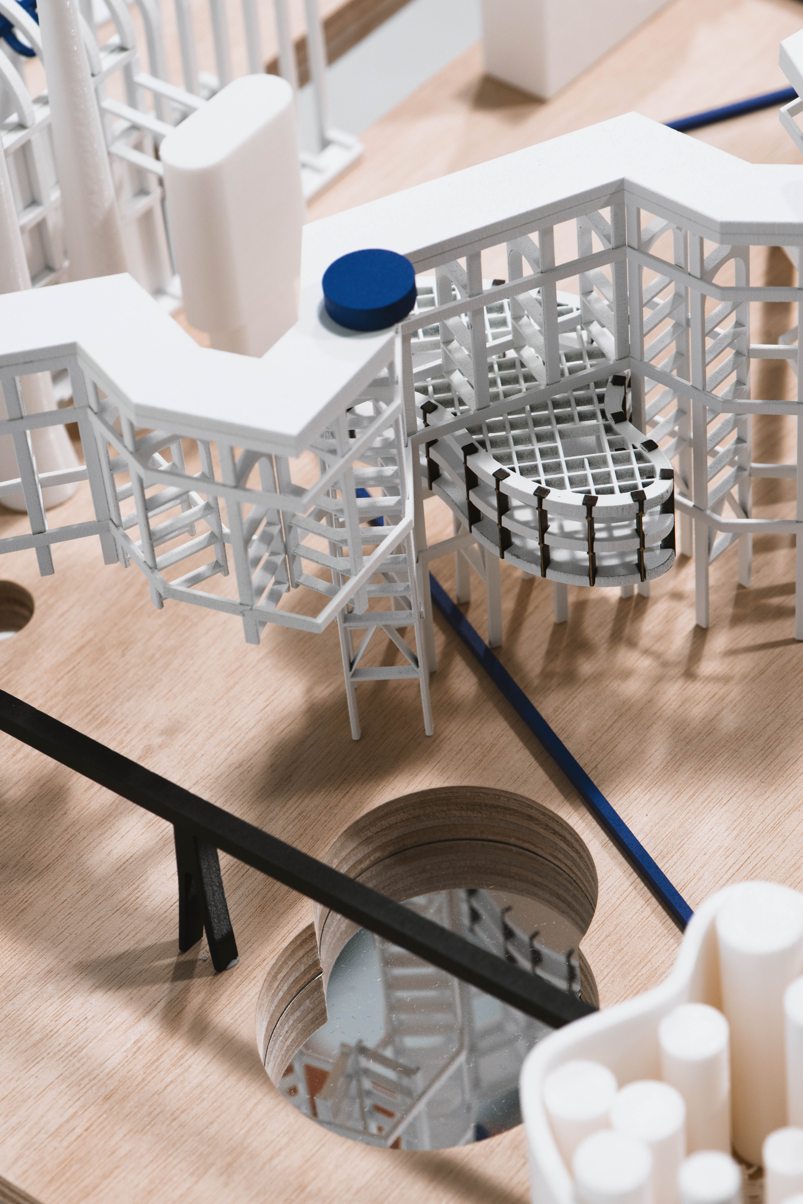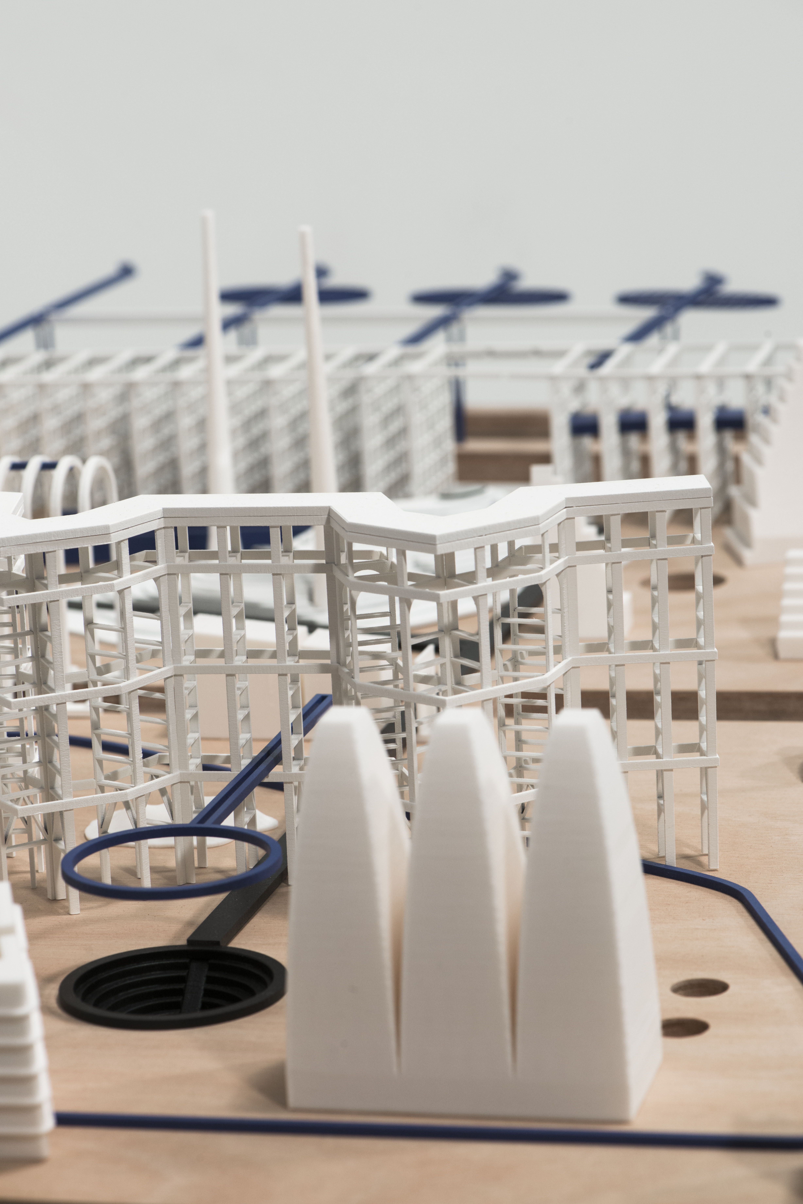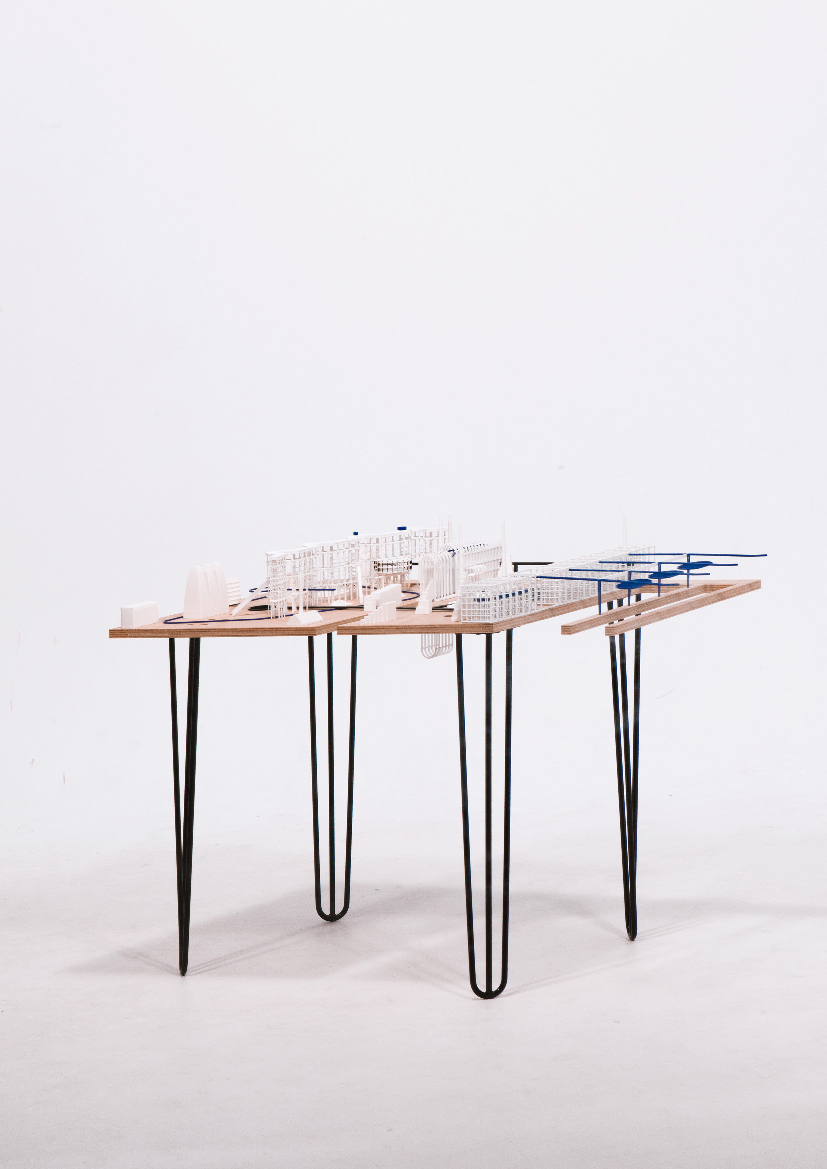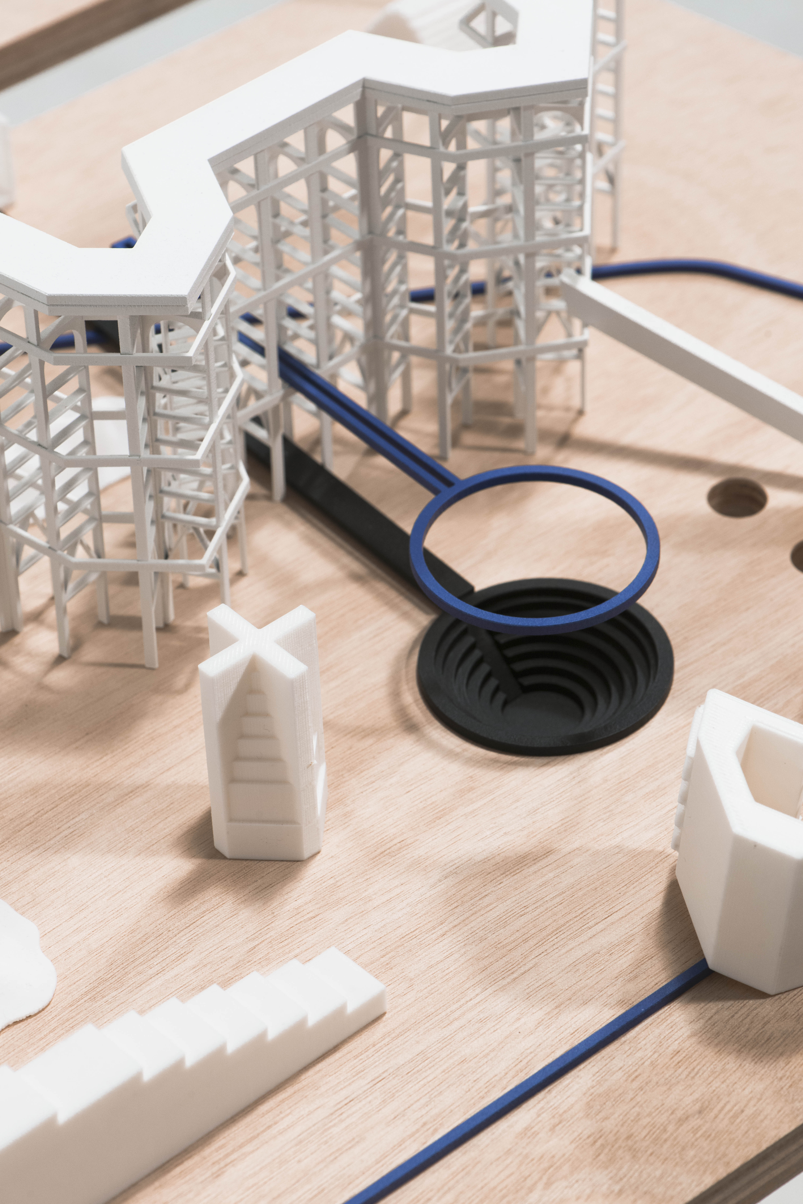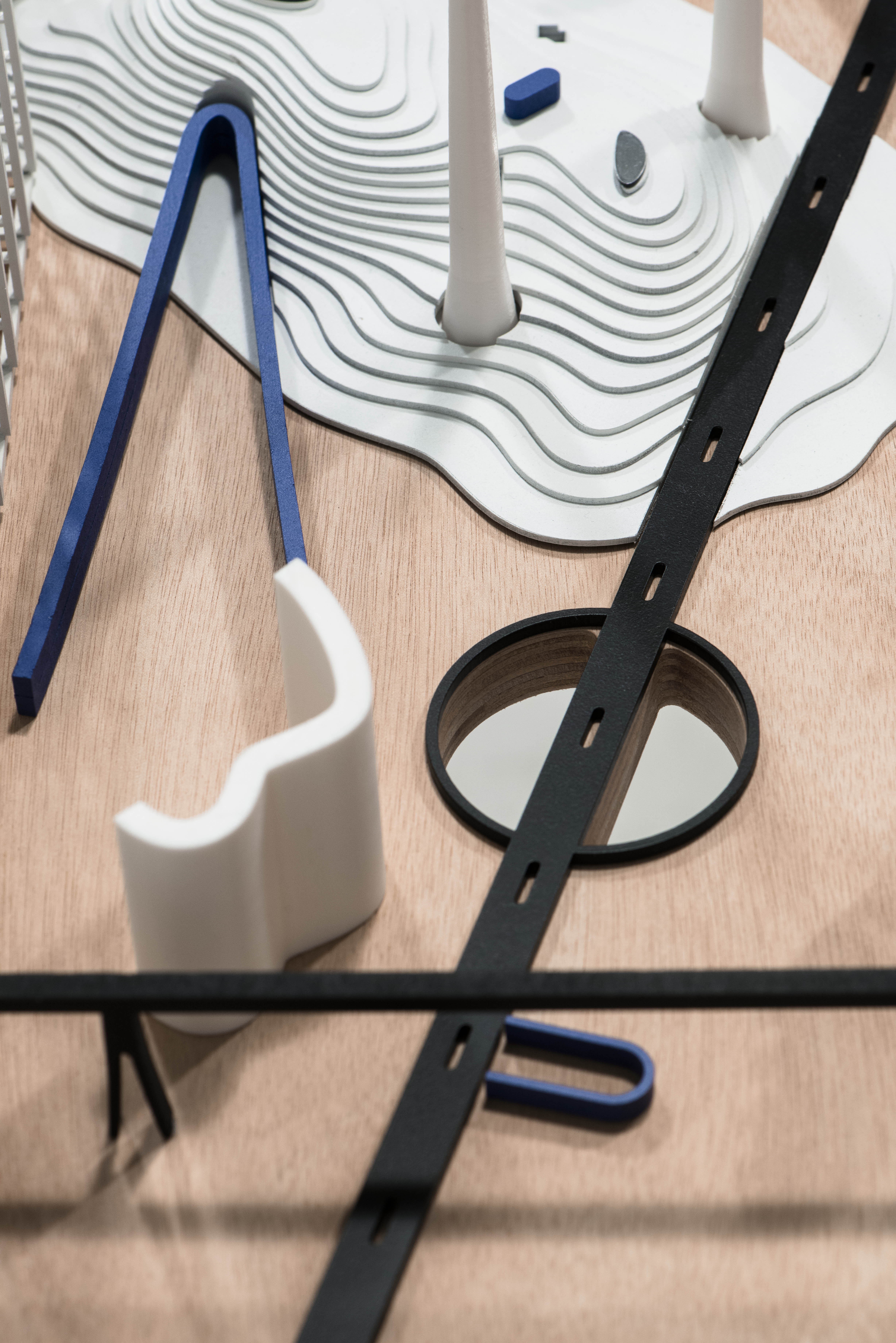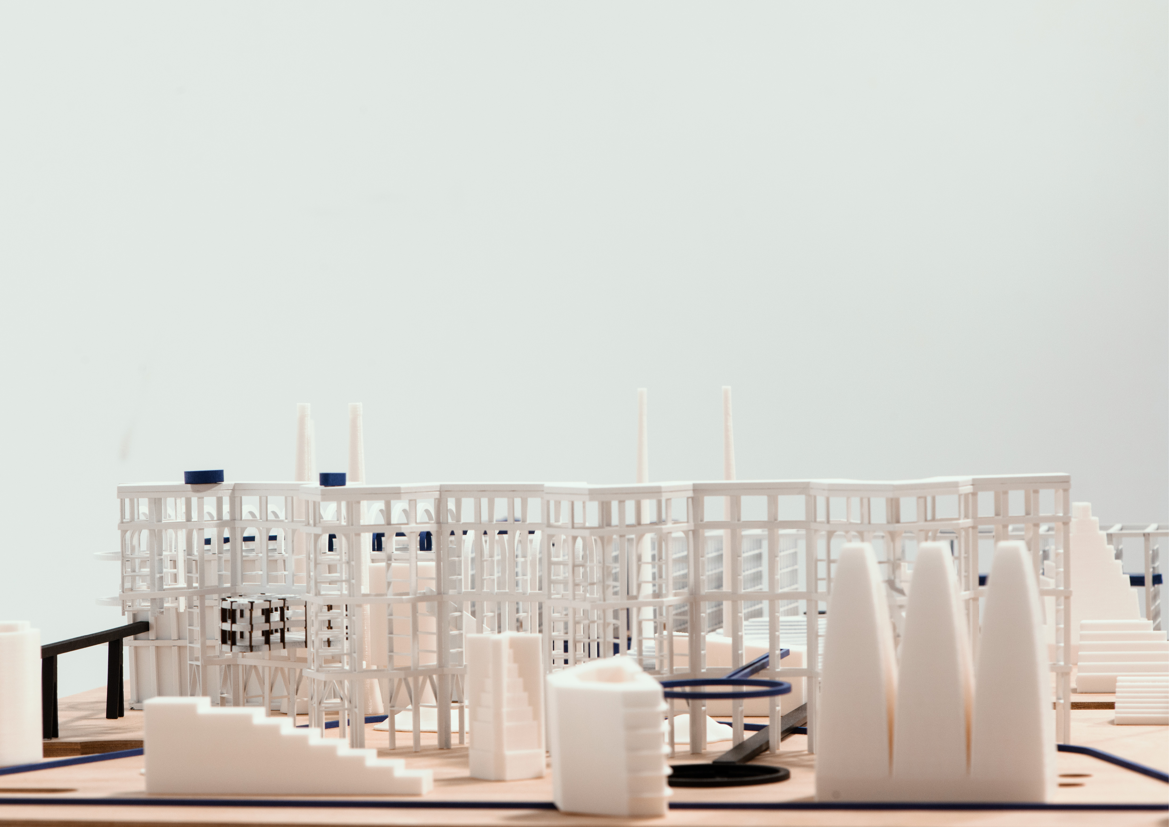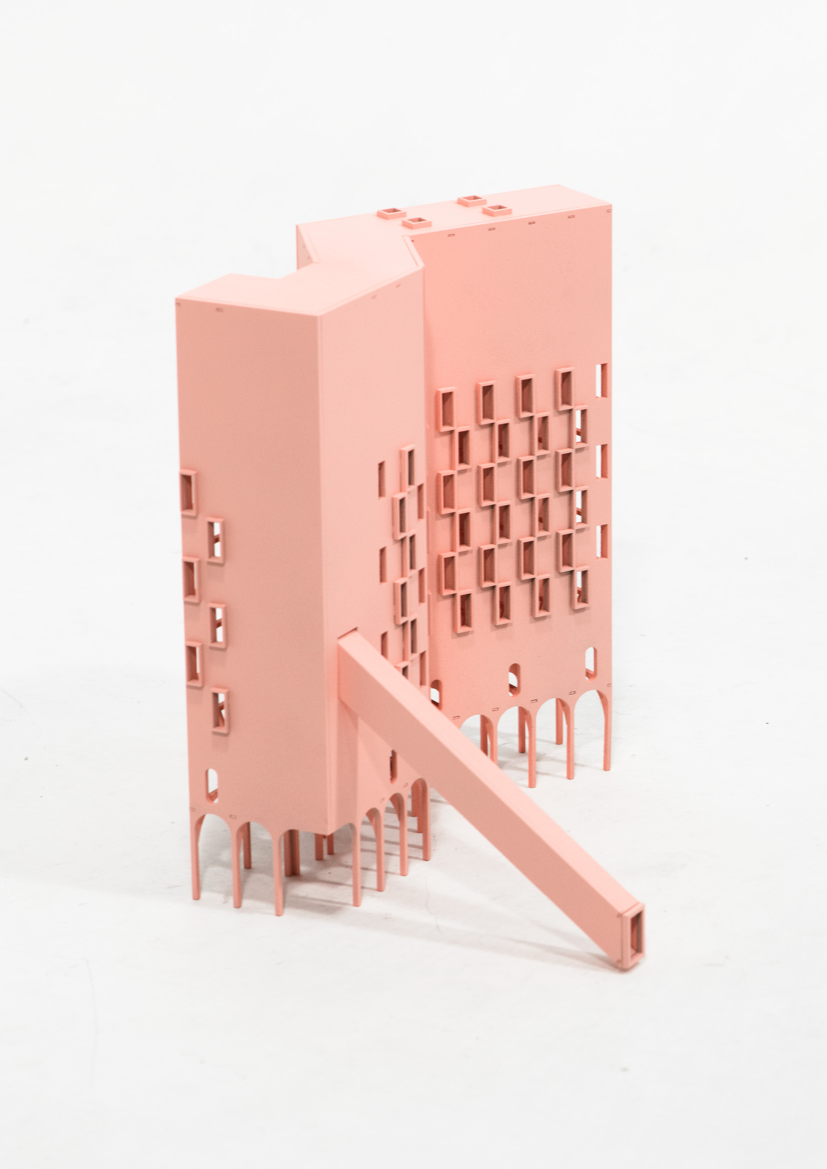København
Traces
Place-making through form:
an inquiry into
ARCHITECTURAL
OBJECT,
EMBODIED OCCUPATION
AND PLACE
2017
Thesis Supervisor: Dr. Simon Twose | Performance Stream
VUW School of Architecture
Featured on KooZA/rch, Newport Works
Awarded - MArch (prof) Distinction
ABSTRACT
This proposal is an architectural enquiry into how intertwined formal qualities of surface, volume and geometry affect occupation at different scales. The intention is to design performances that promote a shared agency between the volumetric spatiality of the architectural object and its occupant. The research aims to experiment with this through a meshing of formal tests and spatial perception, which together act as an apparatus to activate the research questioning. The results of this research will contribute to understanding how form influences a sense of place.
Globalisation reduces our sense of belonging through repeatable spatial formulas, returning to an identity of place is significant in activating essences of the city. Avoiding the ever-increasing presence of the term Rem Koolhaas calls the ‘generic city’, and allowing for interconnecting of small and public scale architectural conditions for people. Using Scaling as a device to reinterpret architecture and the urban spatial condition of place, the DNA of past and present architectural objects are distilled and extracted from the Copenhagen context then projected back into the drawings. Through the enmeshing of structure, material, light, colour, geometry and spatial perception – derived through the manipulation of the Copenhagen formal context - this research expands on notions of place and how it is understood.
This research operates as a series of iterative experiments through the design of three projects: an installation, a mid-scale building, and a public building. Focusing upon collections, typologies and curation in order to create episodic, surreal, kaleidoscopic spaces and landscapes. The final design research situated in an urban context, the port area of Copenhagen, and specific elements of the site chosen for their opportunities in testing form, occupation and place.
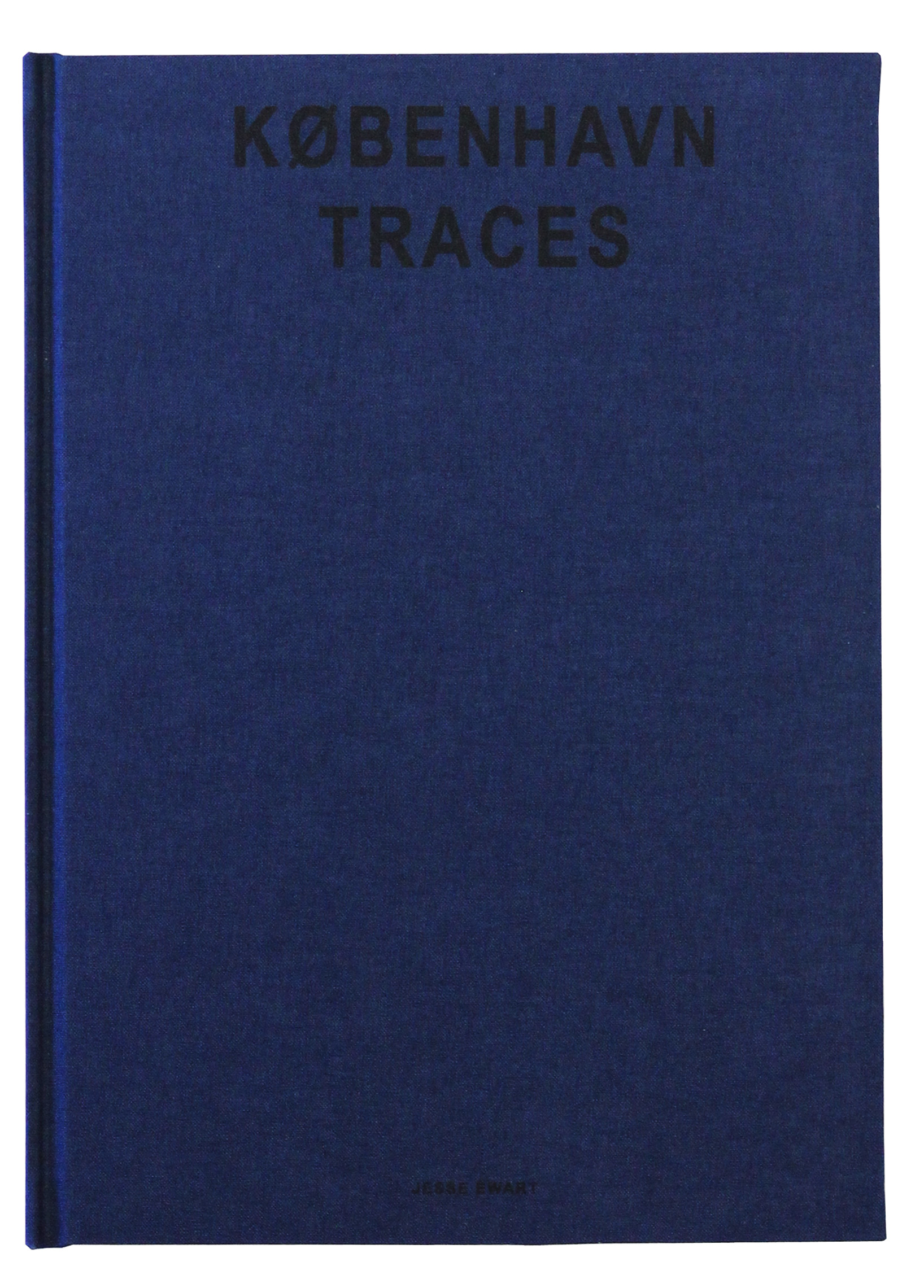
01
INSTALLATION
SURFACES, GEOMETRY, KALEIDOSCOPE
The installation phase experiments with performance conditions of phenomenology - testing surface materiality and volumetric manipulation through tectonics, to discover possibly research trajectories of form-making towards architectural objects and embodiment. The final Kaleidoscope design aimed to link these characteristics, proposing an installation that evokes the users’ experience of place through a fragmented visual field of their current surroundings.


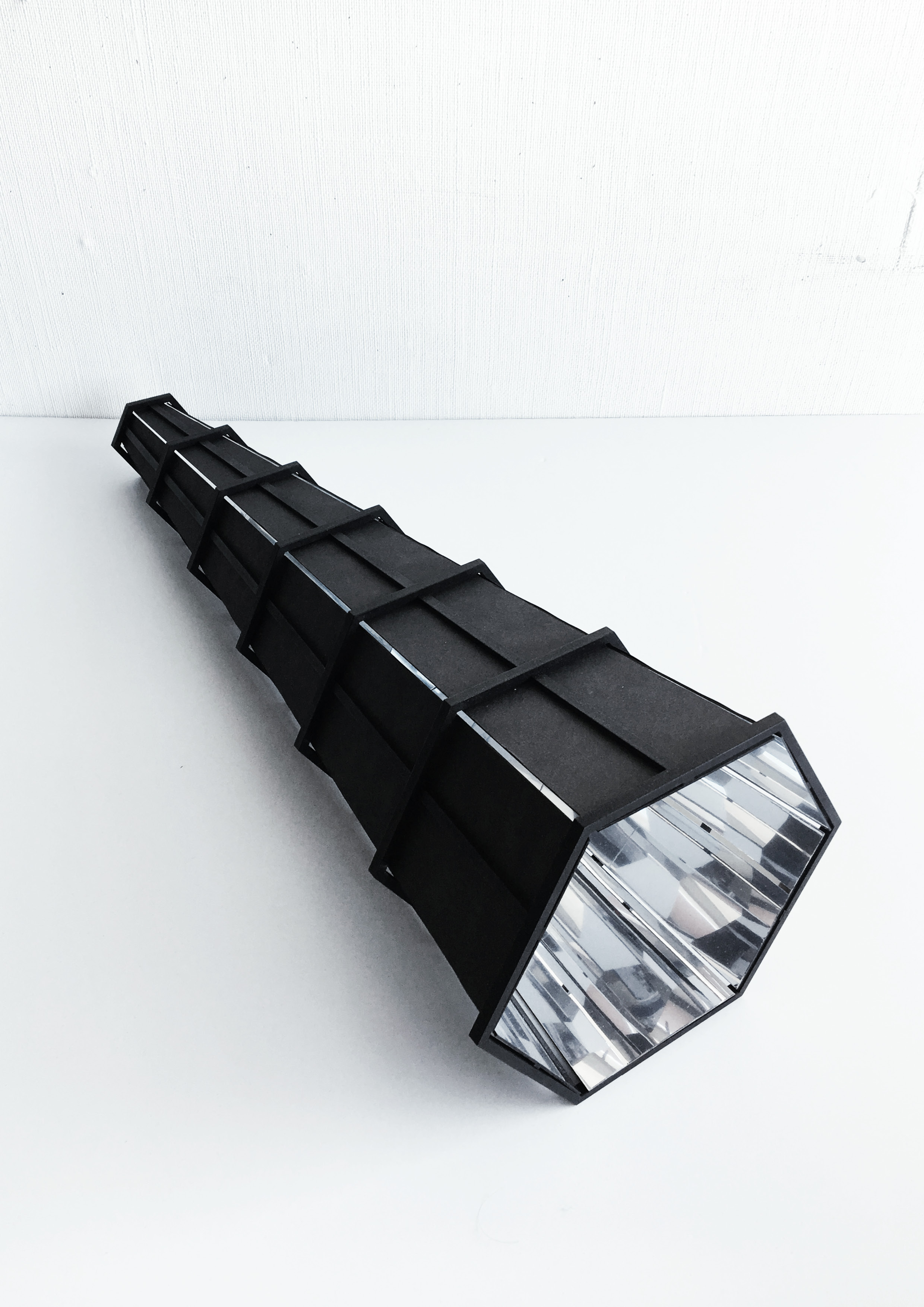
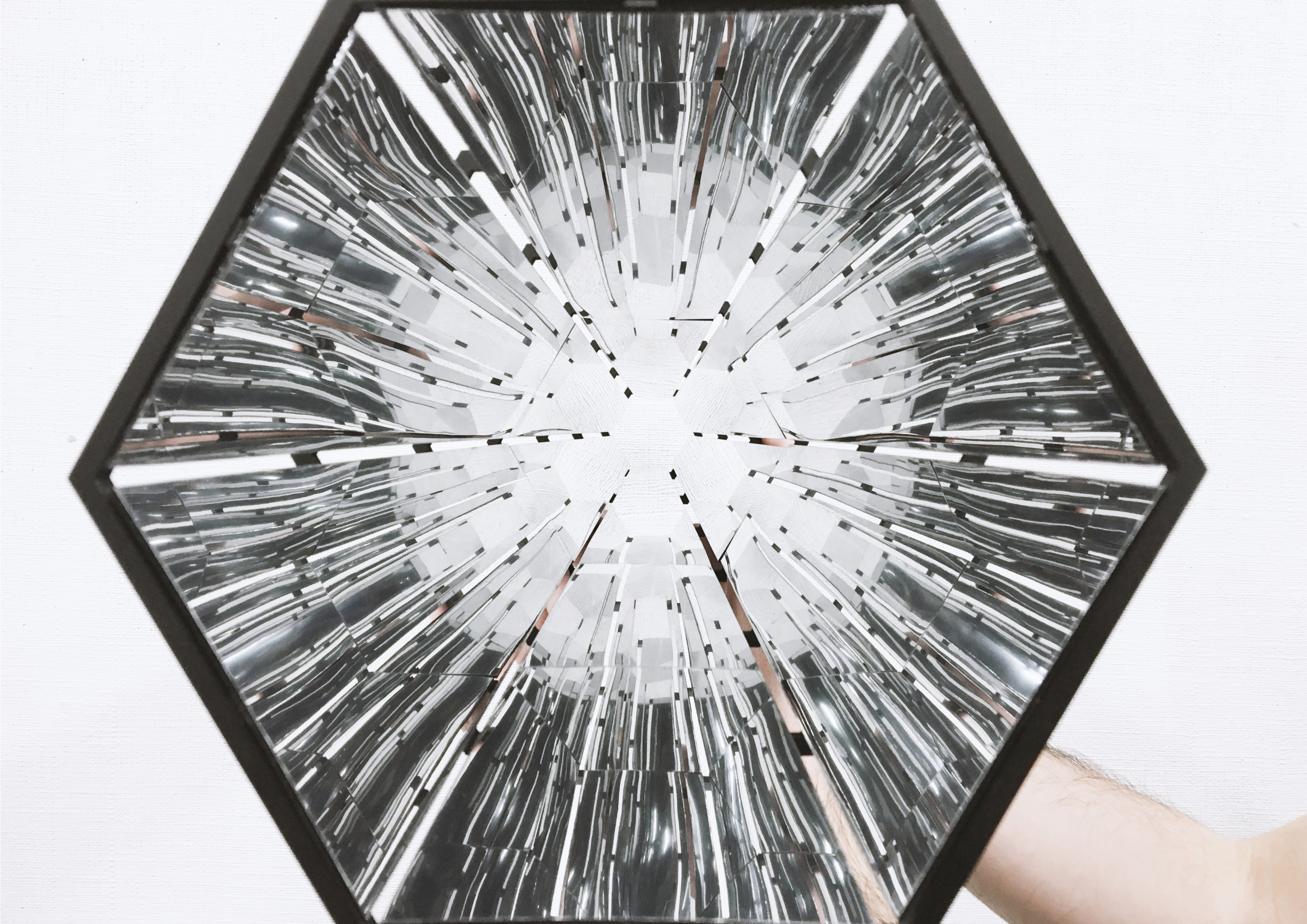
02
MID-SCALE
OBSERVATORY DWELLING
Location Lake Tekapo, New Zealand
This design inquiry examines the formal qualities of architectural objects and landscape through the intertwining of scalar. Located on the singular island within Lake Tekapo in the idyllic Mackenzie Basin, the mid-scale assembles an observatory dwelling distilled of architectural and territorial context and resonating with the local topography. A structure from which to observe the landscape, the design shares an agency between the volumetric spatiality of architectural objects and its research occupants.

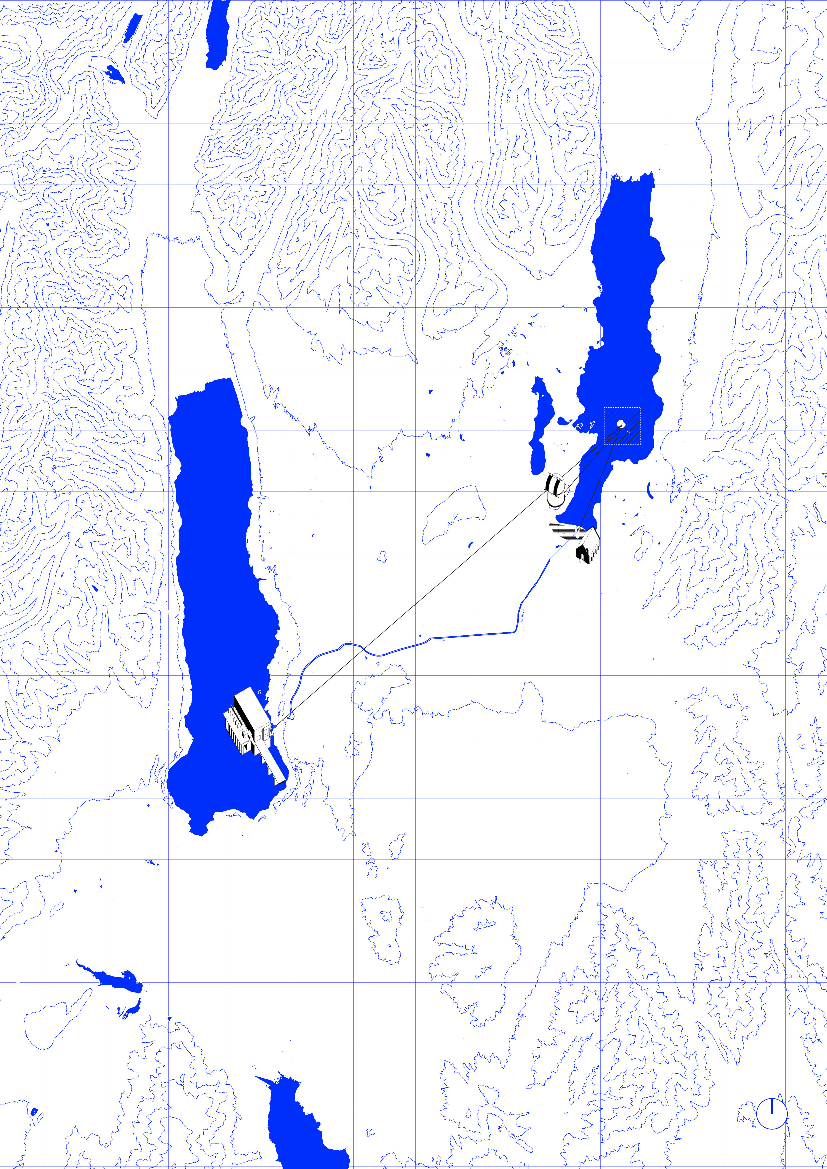
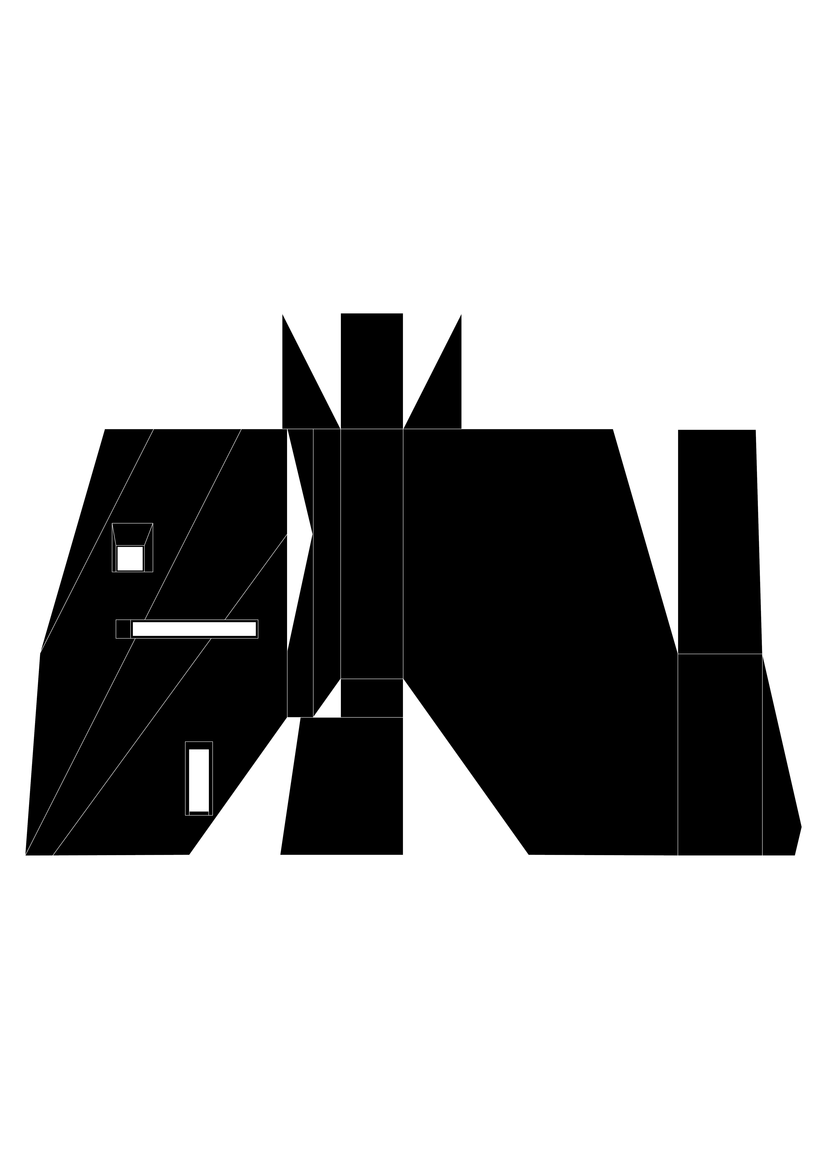



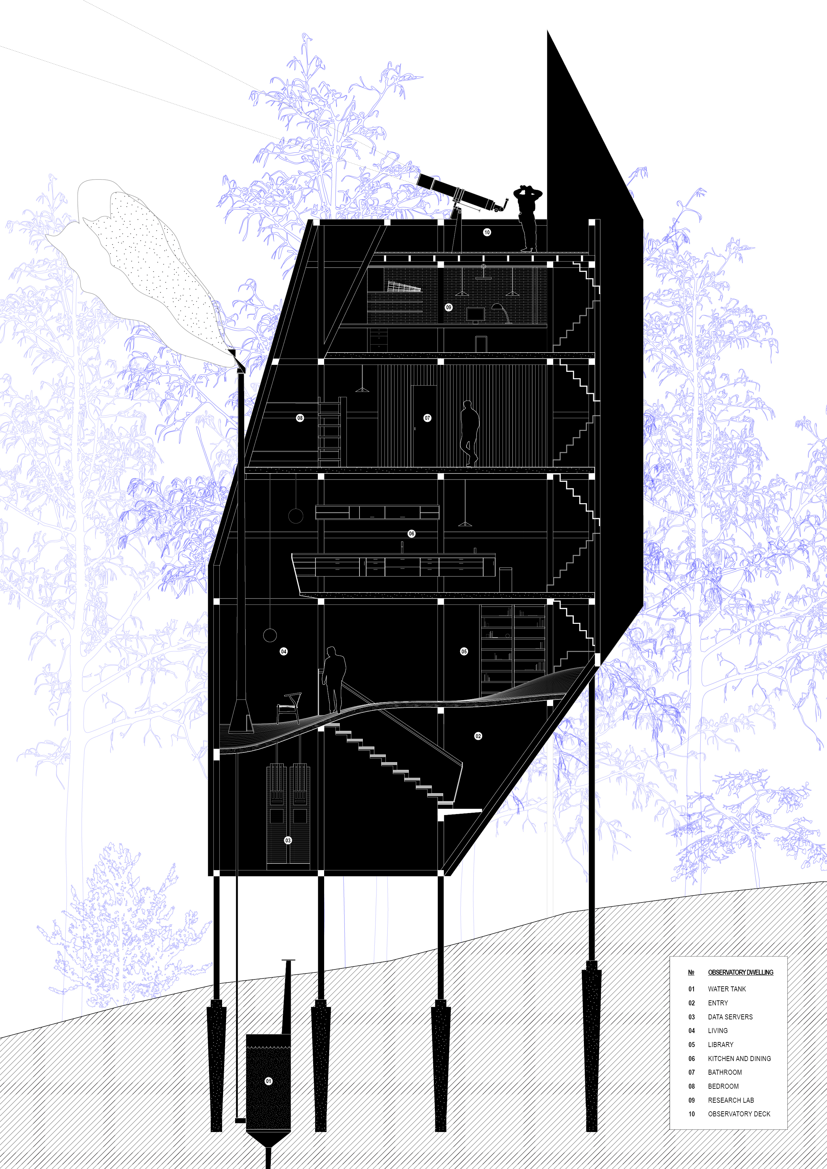

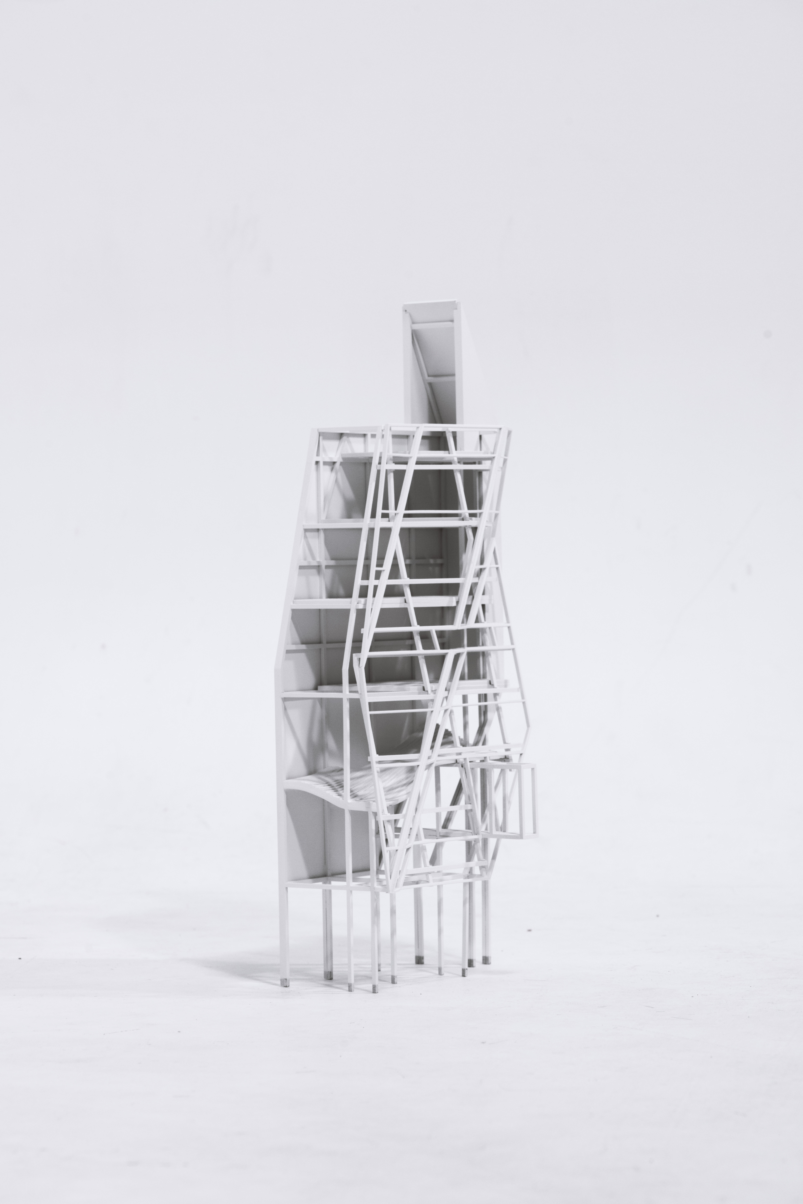
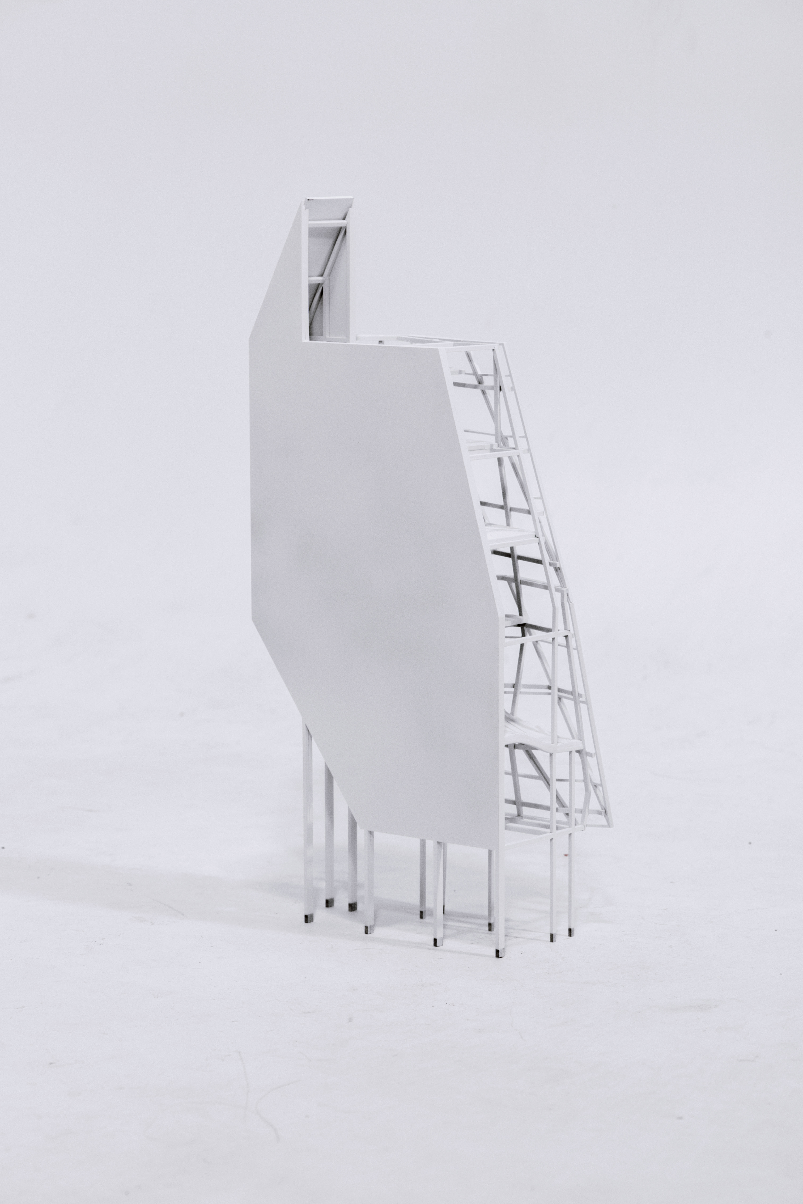
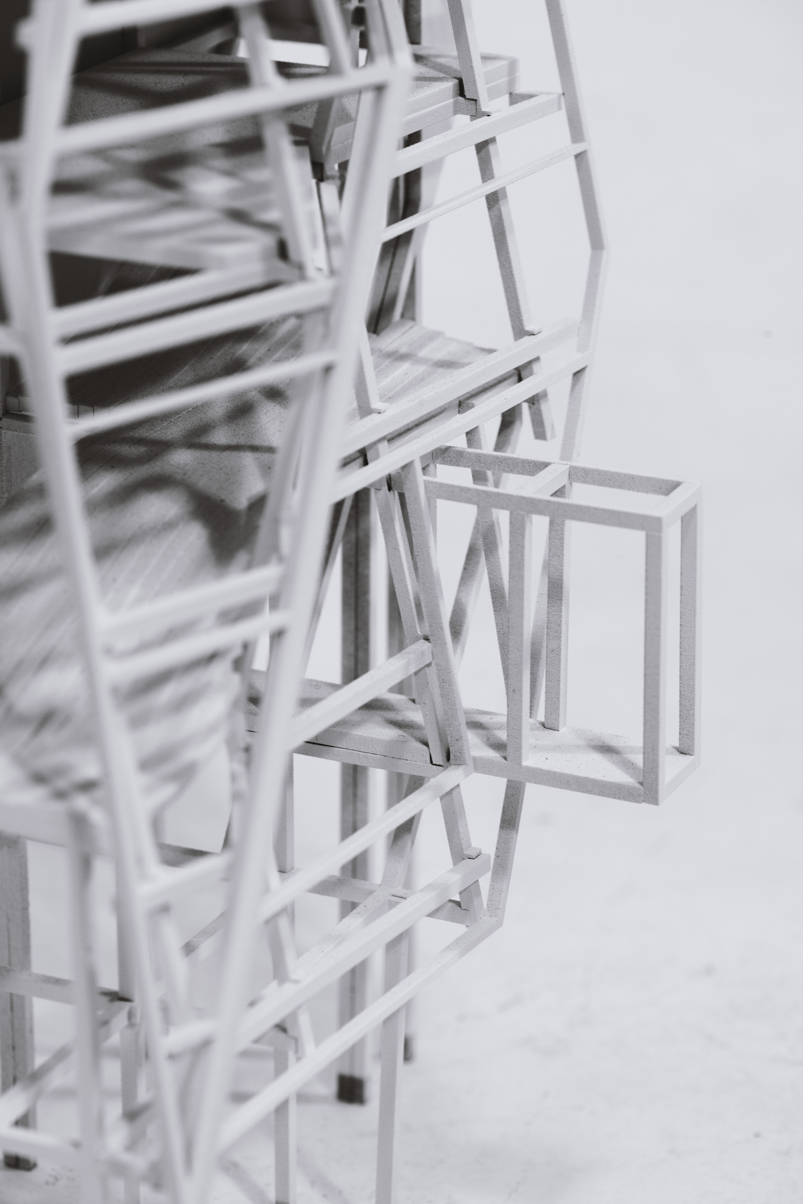
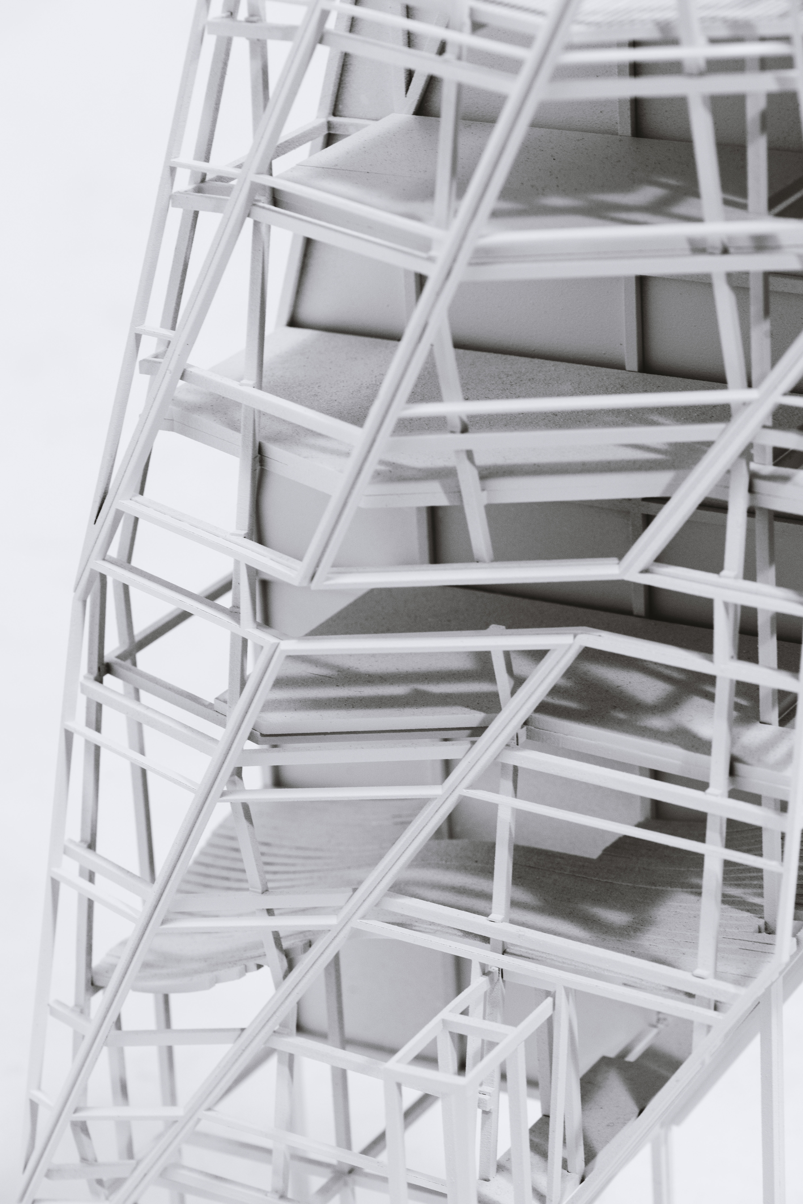
03
PUBLIC SCALE
KØBENHAVN TRACES
Location Copenhagen, Denmark
This speculative design portrays København through the projective lenses of object, memory and infrastructure. Situated in an urban context, a redundant harbour site of the city, with specific elements of the site chosen for the opportunities in testing form, occupation and place. The aim was to operate within the previous methodology of object extraction at a public-scale, through the formal context of København. In the project, selected objects of architecture are mapped and rescaled within the present site - as a place of converging urban and industrial spaces.The design applies the architectural medium of archipelago mapping, a technique to observe and study the city’s existing architectural and urban condition. Particular built objects are extracted from context then projected back into drawings, stored in a catalogue collection. Then fragmented into an assemblage of distilled elements which are duplicated, transformed, and boolean into parts, interacted with one another and rescaled on to the harbour site through a series of iterations and processes of ‘formgiving’. The work shifted between digital and physical modelling, photography, digital collage and drawing. Emerging towards a final diorama model - a repository tableau to visualise the surreal public urban-scheme of collective memories.

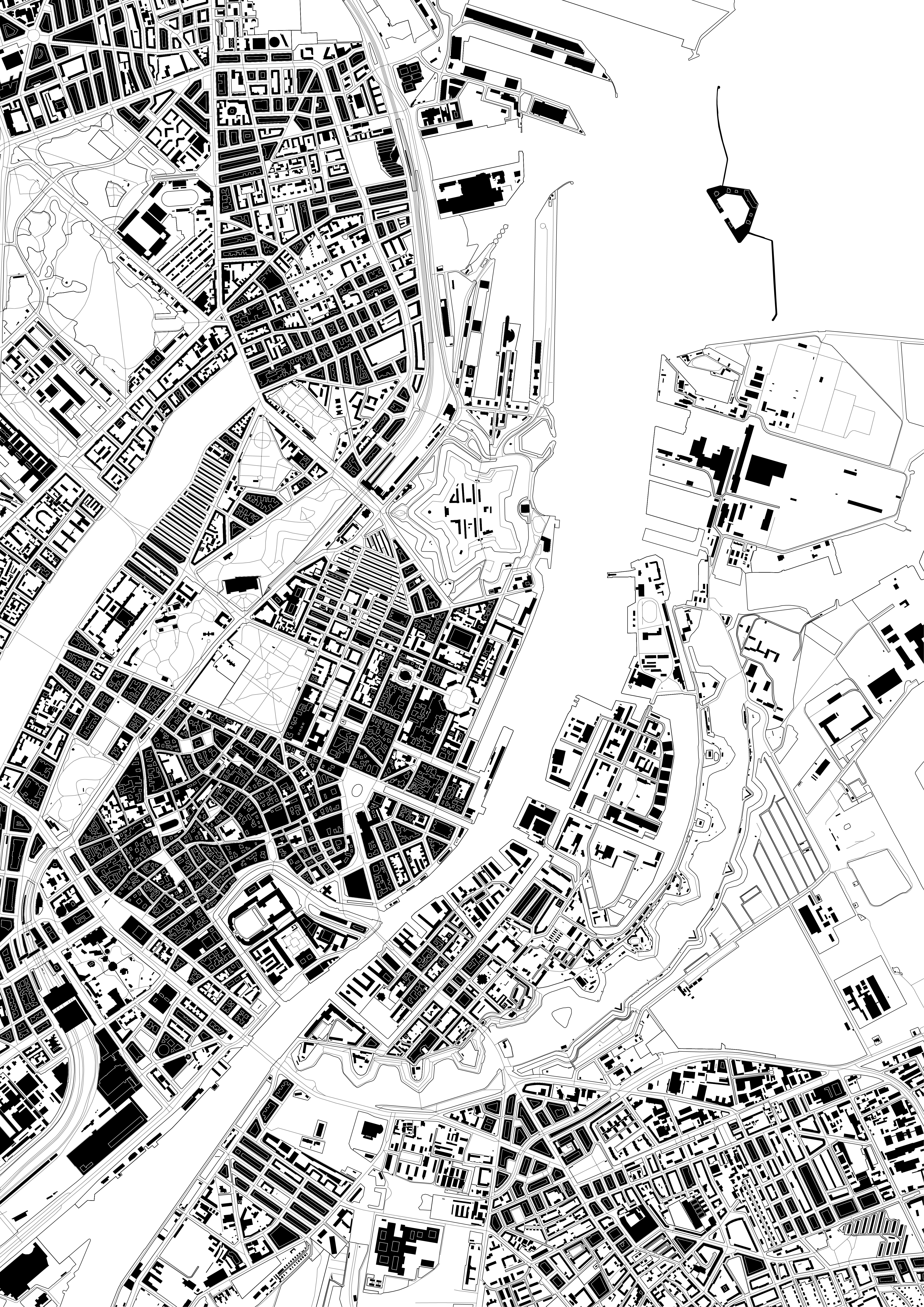



Archipelago Mapping
The archipelago of København objects are extracted from their original contect and collected within an urban catalogue. Acting as architectural ‘friends’ similar to John Hejduk projects within the Mask of Medusa, though these are København friends - they work as critical objects for interpreting the urban fabric of the cities typological make-up. An array of object scaling from chair’ towards city-size fortifications. These architectural objects have a shared agency with the ideas of place-making, through the operation of social memory and formal language. Towards a process of manipulating this stored repository of artefacts for the means of design form-making.

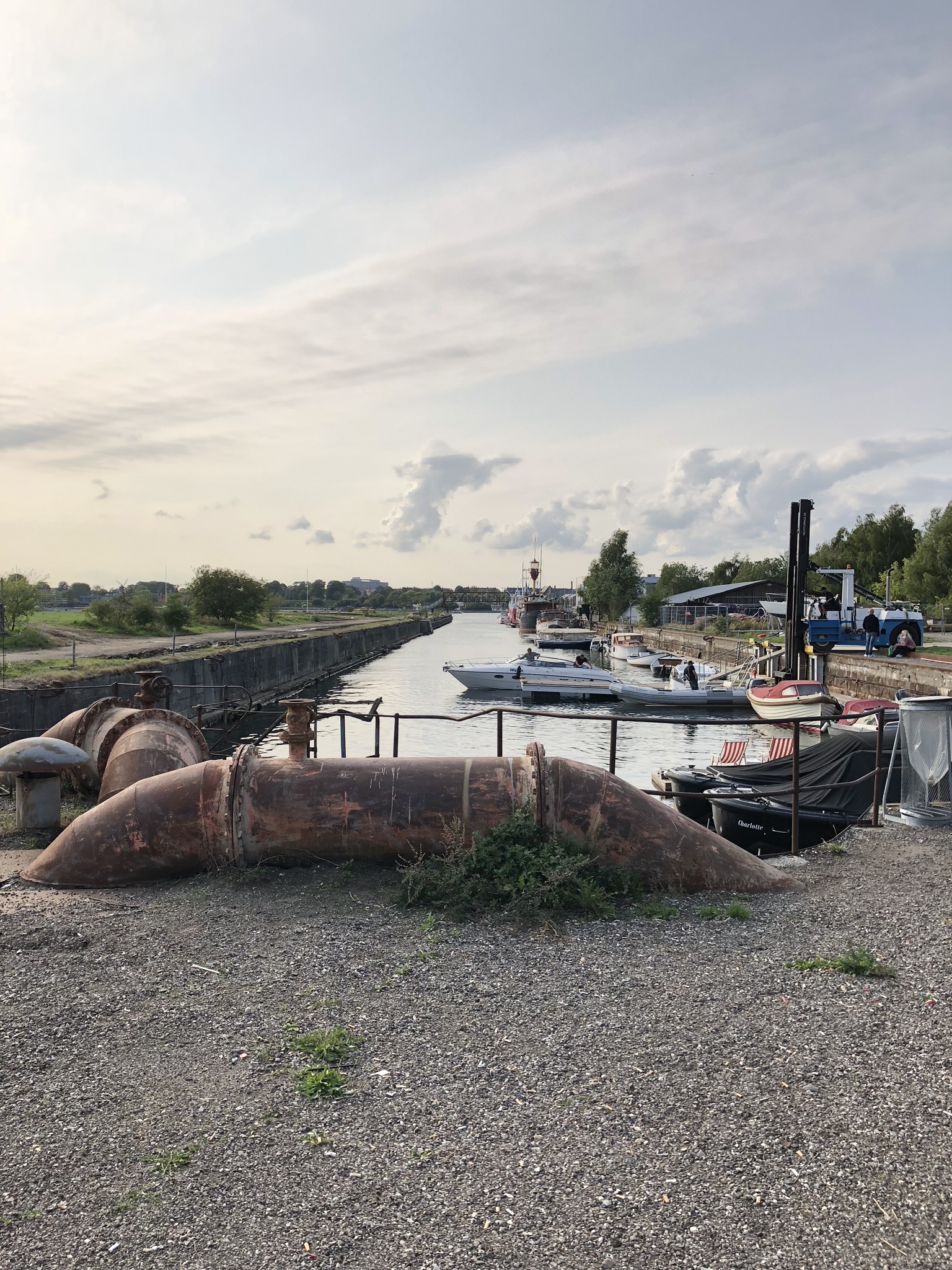
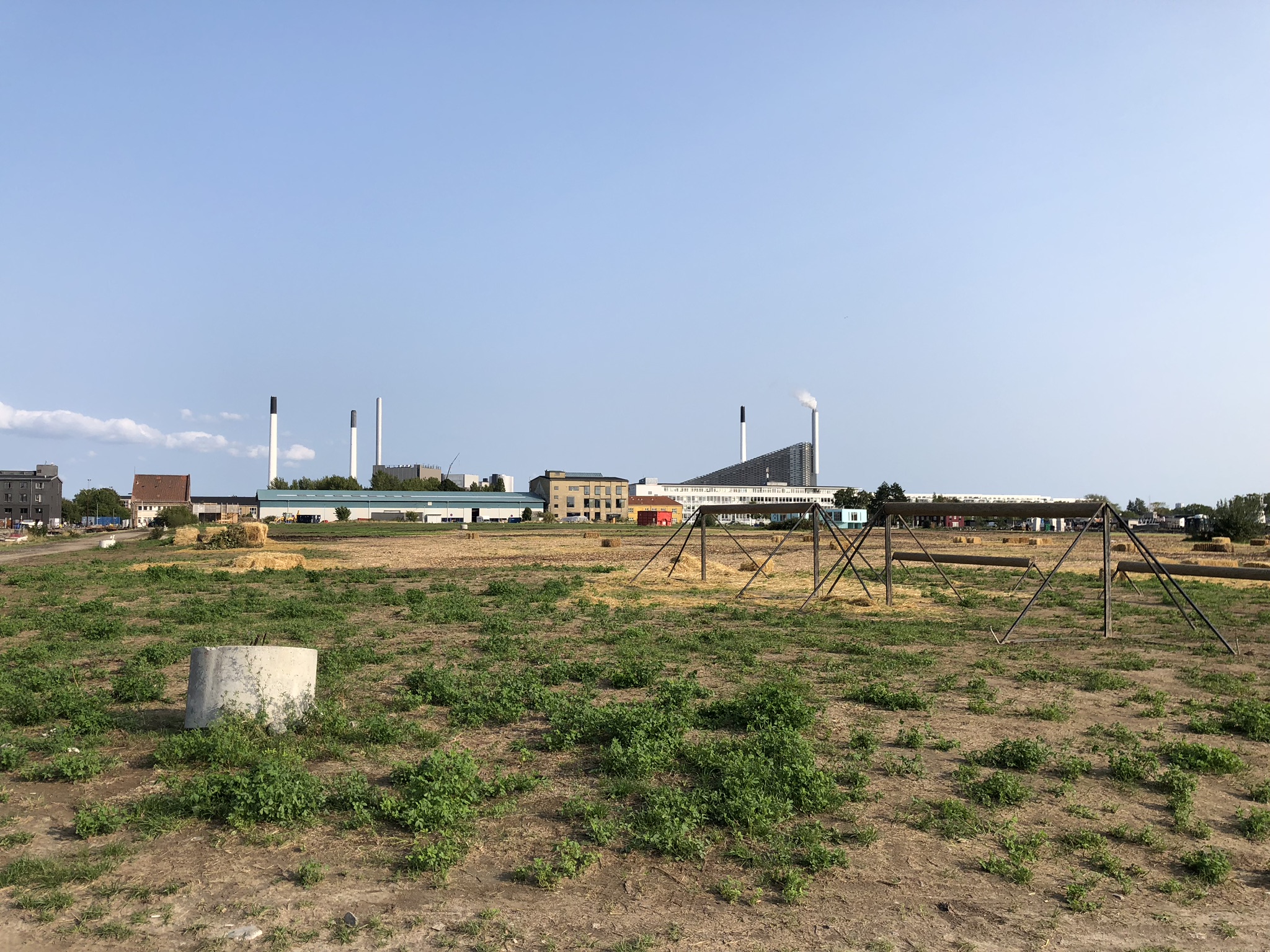
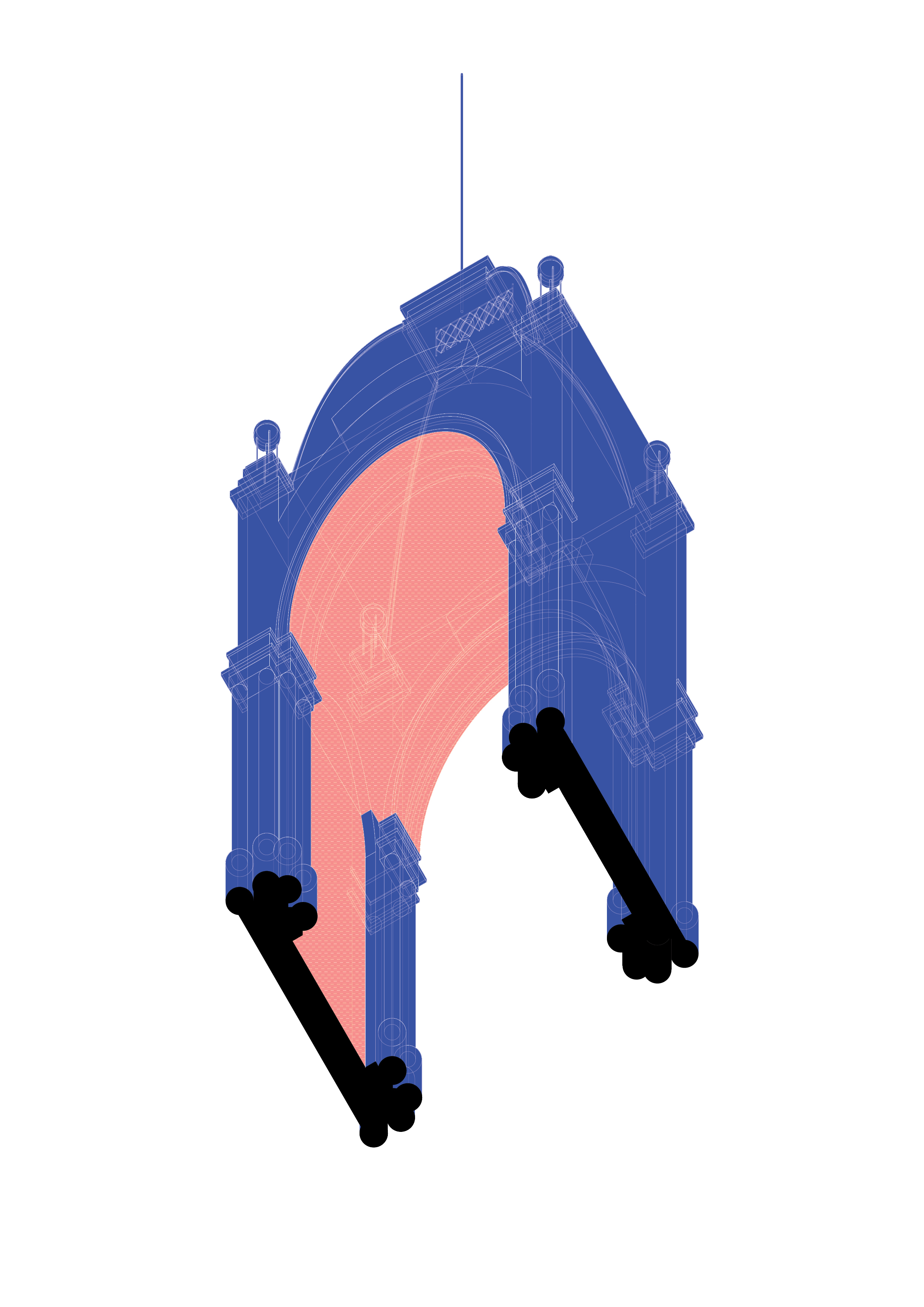

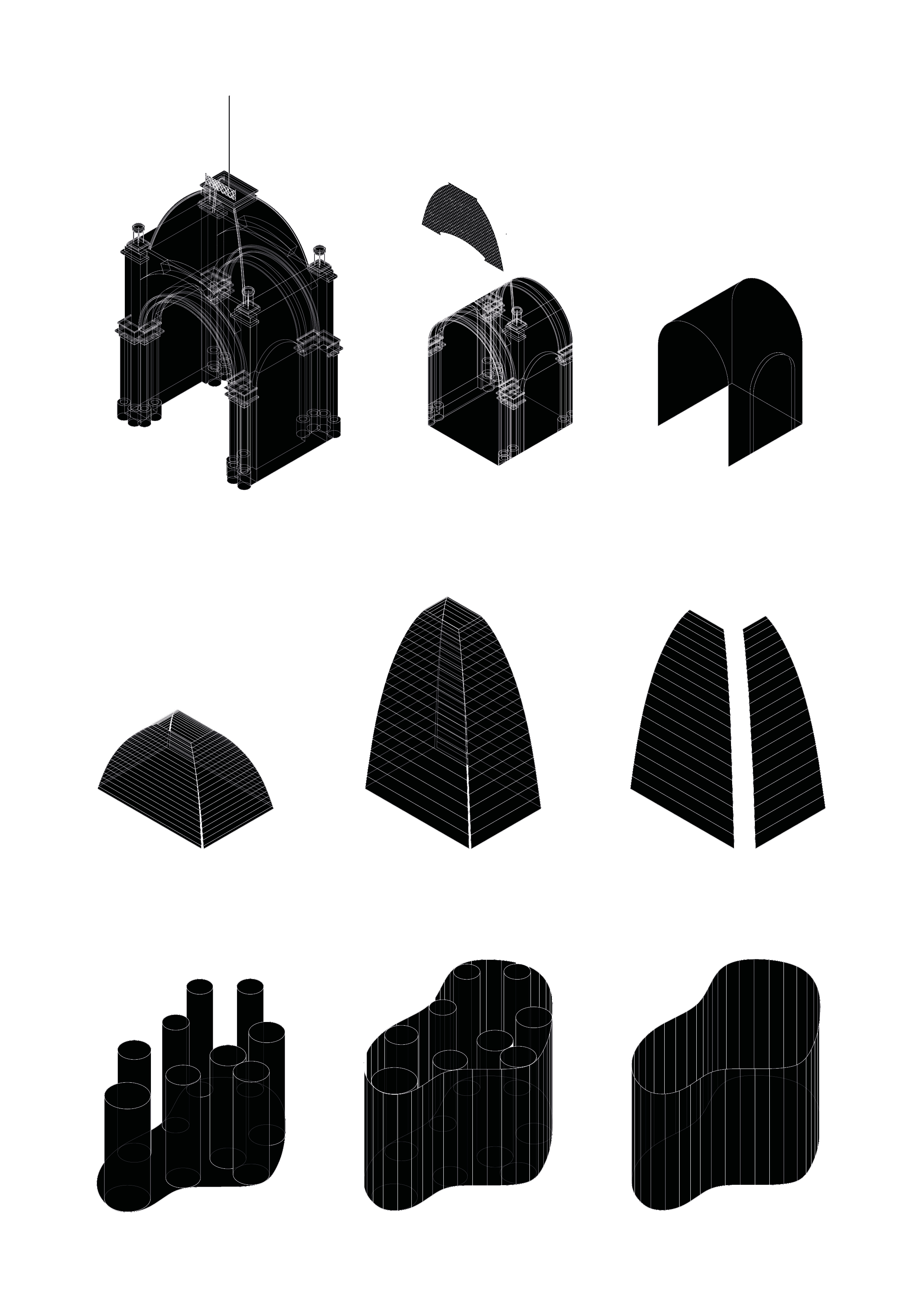
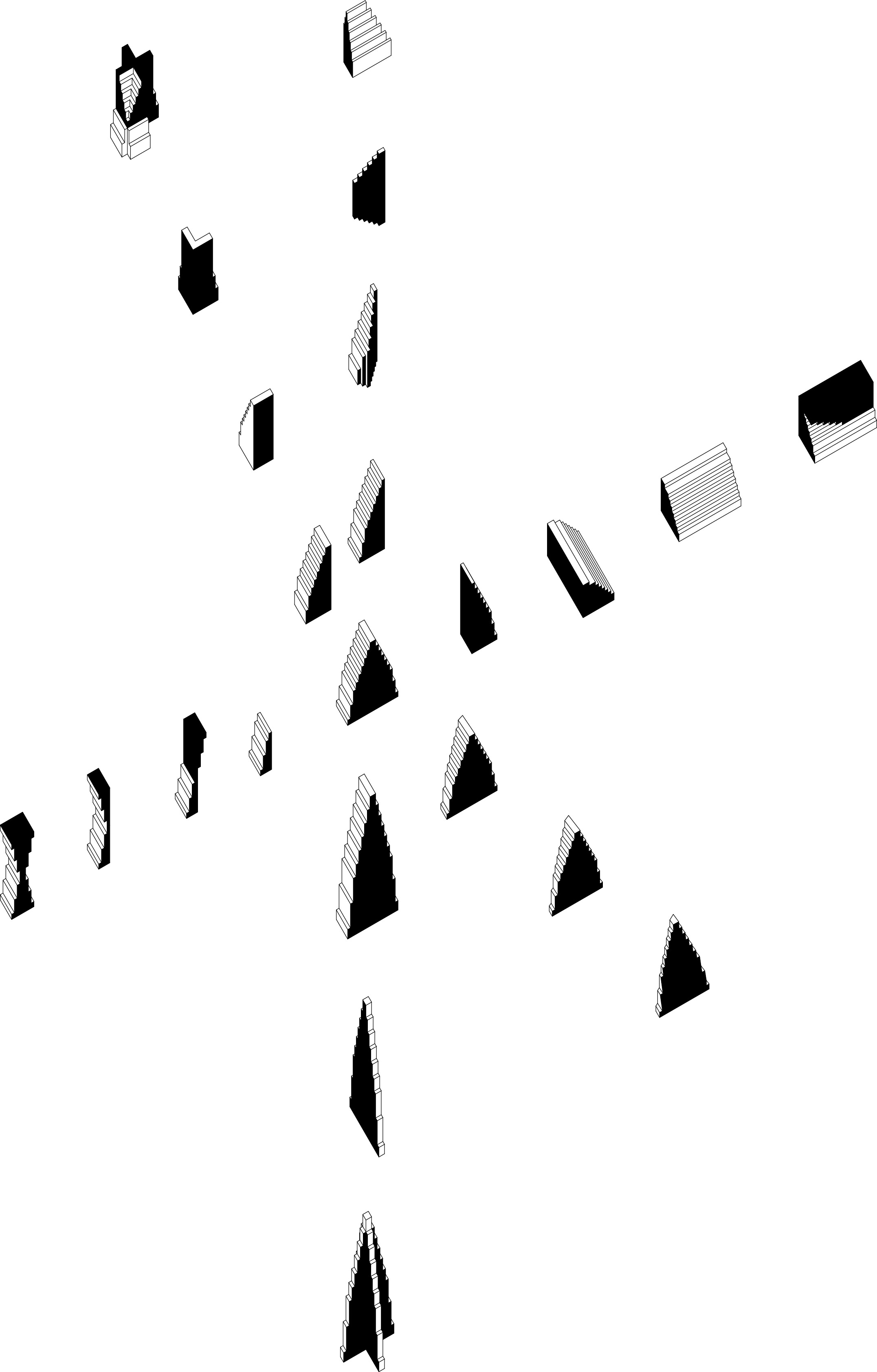

Infrastructural Island
The redundant district within København municipality is reimagined as an urban-port landscape layered with transposed architectural language and spaces - with preservation towards the historical maritime traces of the harbour and infrastructural landscape. Protecting the martime heritage and cultural idenity of the harbour edge, a distinctive recreational and social value within the city. To create a tapestry of disjunctions and layering of memory set into the building fabric.

